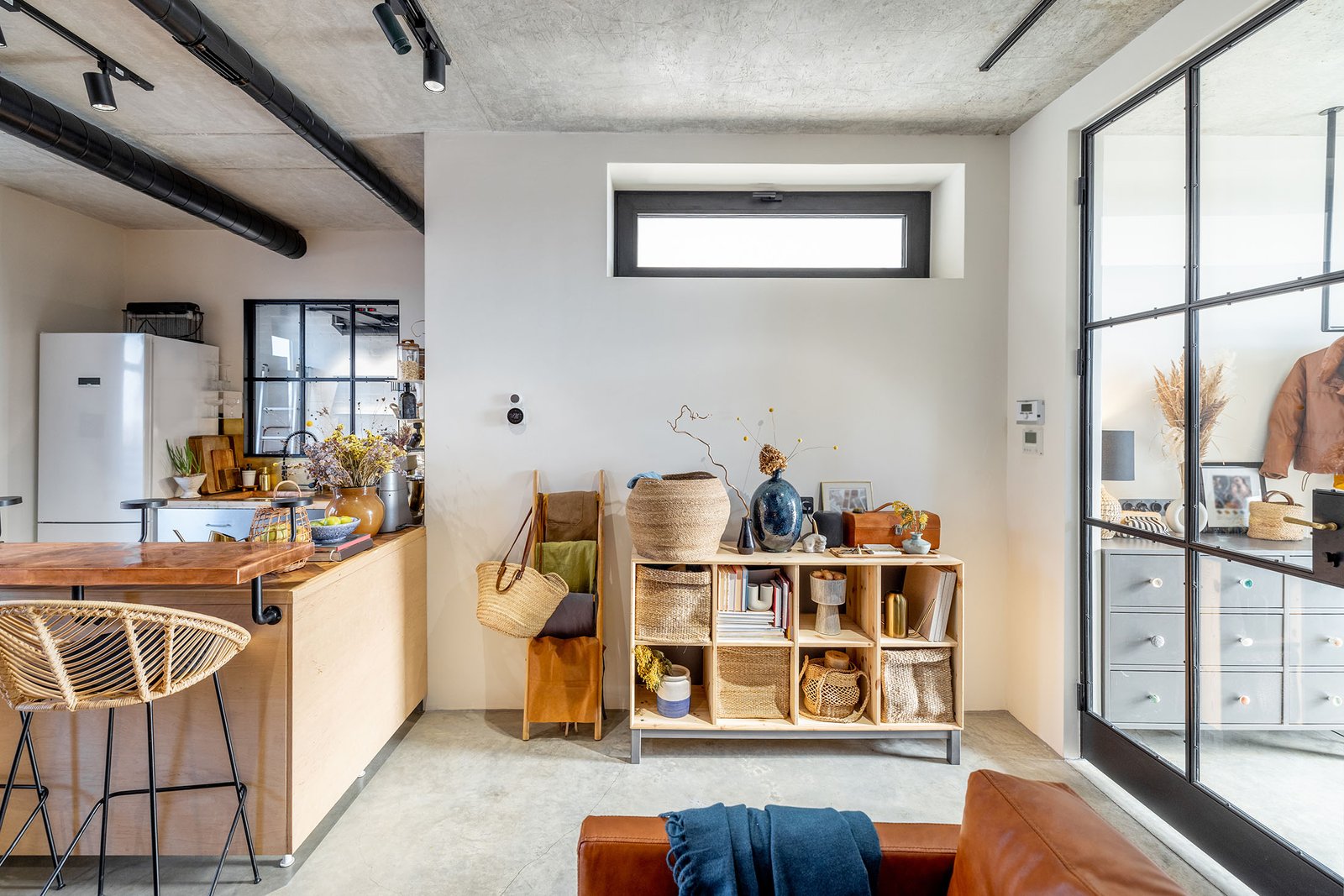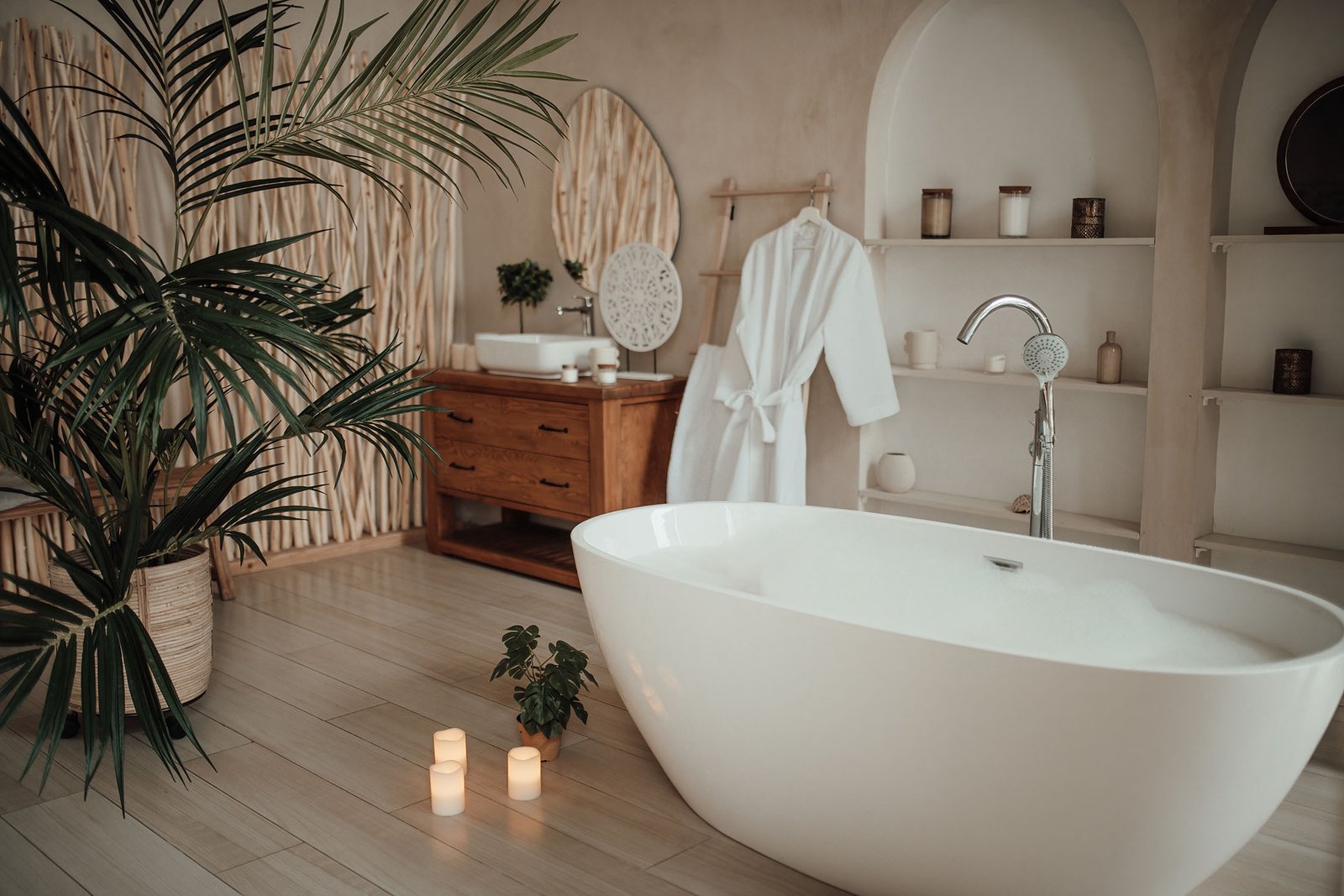If you have a small home or are working with limited space, remodeling can make all the difference. The right design solutions can maximize square footage and create a functional, stylish living environment. Here are some expert tips from Remodel Mavens on how to make
Open Up the Floor Plan
One of the best ways to maximize small spaces is to remove non-essential walls and create an open floor plan. This makes your home feel larger and allows for better flow between rooms. Remodel Mavens can help you assess which walls can be removed to create a more open, spacious environment.
Optimize Storage
Smart storage solutions are essential in small spaces. Built-in cabinets, shelves, and multifunctional furniture can help keep your home organized without taking up valuable floor space. Our team can design custom storage solutions that are both functional and aesthetically pleasing.
Maximize Natural Light
Natural light can make even the smallest space feel open and airy. Consider adding larger windows or skylights to bring more light into your home. We can also help you choose lighter paint colors and reflective surfaces that enhance the brightness of your space.
Use Mirrors and Strategic Furniture Placement
Mirrors are a great way to create the illusion of space in a small room. Additionally, strategic furniture placement can make a room feel larger and more functional. We can help you design a layout that optimizes space and creates a more comfortable living area.
Want to make the most of your small space? Contact Remodel Mavens today to discuss how we can transform your home with smart interior remodeling solutions.






